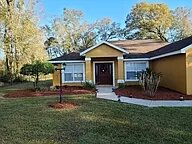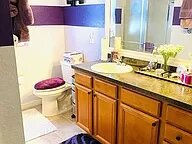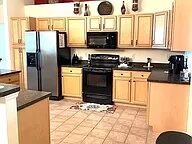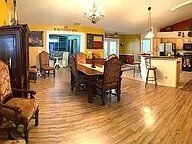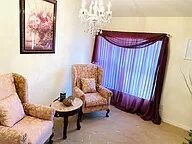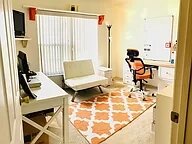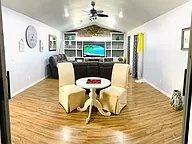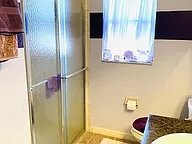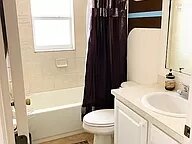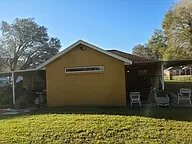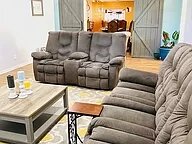Beautiful home in Ocala FL. Open floor plan, fabulous kitchen features chocolate-washed maple cabinets and Italian 12 x 12 floor tiles. This house is clean, excellent condition and ready to move in. Quality custom built home with many upgrades and extras. Professionally landscaped with auto irrigation system. Main Suite features two walk-in closets, trey ceiling with molding, tile shower, separate garden tub, European height vanity. Split Bedroom plan. Great Room opens to covered adjoining large barbeque patio. Laundry room with pantry. Convenient location for medical facilities, dining, grocery shopping, I-75, major state highways.
Beautiful large kitchen with lots of chocolate washed maple cabinets, SS refrig, self-clean oven, b’fast bar. two pantries. Open spacious floor plan to accommodate pool table or large dining room furniture. Charming breakfast bay with chandelier and wall sconces. 2016, the 480 sq. ft. permit addition family/den block/stucco with two covered patios. Great for large gatherings.
Small community with mix of some well-maintained older homes and many newer homes built recently. The homesites are half-acre with large mature trees scattered throughout the development. This is not a tract built subdivision but houses built individually and varying in style from the typical “Florida stucco” look to the country cottage with Hardiboard siding. There is one way in and one way out therefore the community cannot be a “drive through” road. There are county restrictions and sensible recorded covenants but no Homeowner Association. This is a mixed community of retirees and those with children. There are no community recreational facilities.

